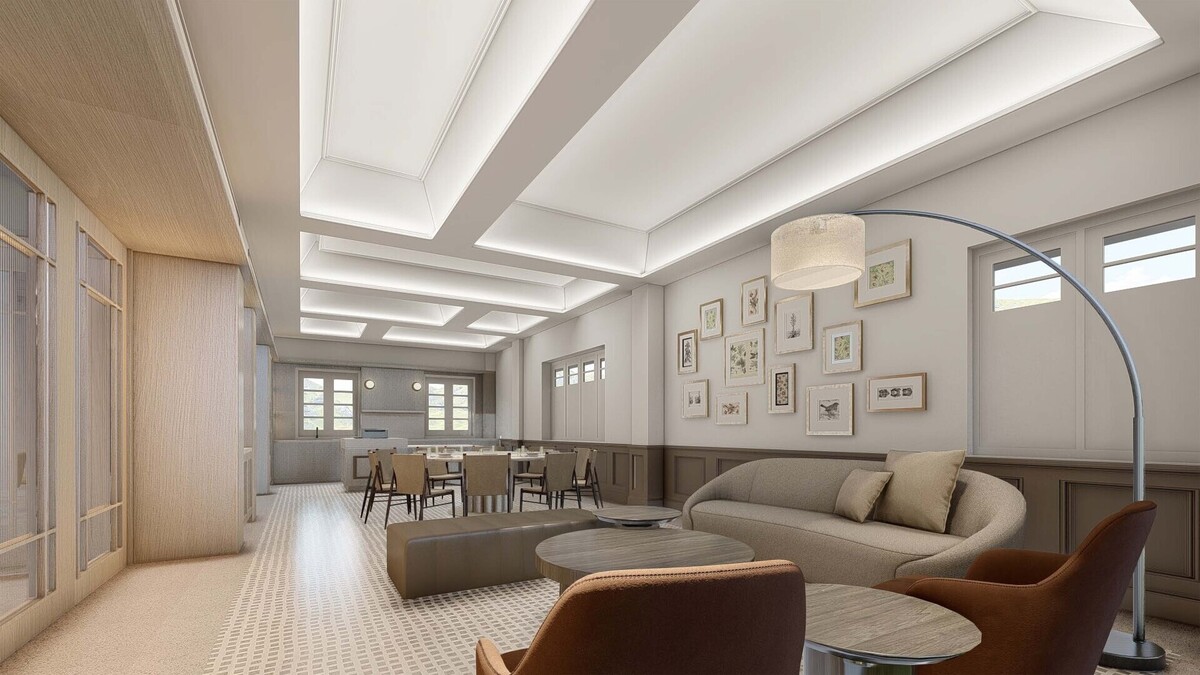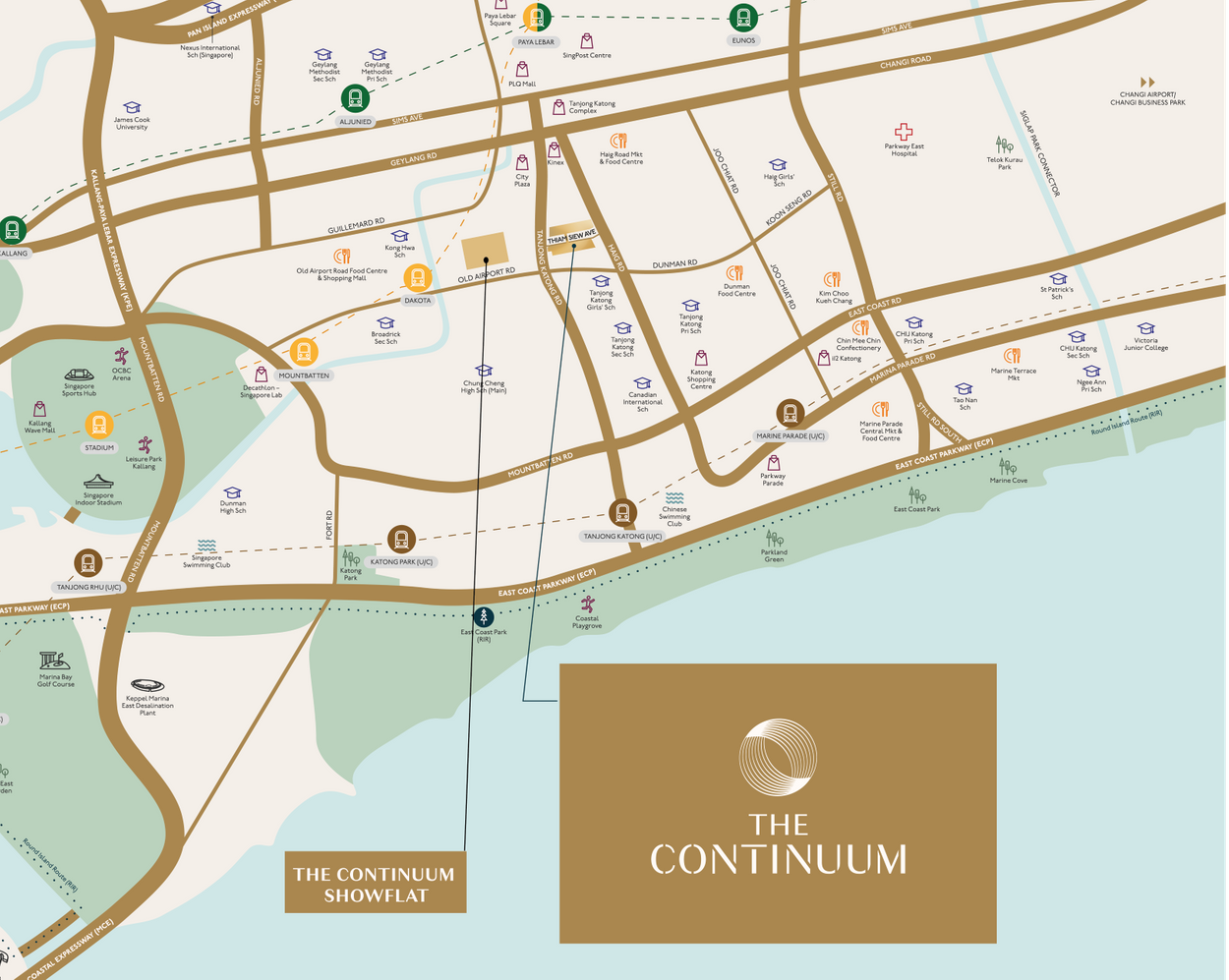1 BEDROOM+STUDY

SEAMLESS CONNECTIVITY TO DAKOTA & PAYA LEBAR MRT.
CONNECTED EAST COAST LIVING: THE CONTINUUM
*The information is subject to change and photos/images used are for illustration purposes only.

*The information is subject to change and photos/images used are for illustration purposes only.
Current unit status and property information
Connect with us for current The Continuum unit availability and comprehensive property details. Our team can provide the latest information regarding this freehold condominium in the East Coast area, ensuring you have all necessary facts for consideration. Discover more about this Geylang development, located at 1 Thiam Siew Avenue, postal code 436838.

 Project Name
Project Name
The Continuum
 Chinese Name
Chinese Name
双悦园
 Country
Country
Singapore
 Region
Region
East Region
 Broad Region
Broad Region
Rest of Central Region (RCR)
 Location
Location
Local
 District
District
D15 - KATONG, JOO CHIAT, AMBER ROAD
 Road
Road
THIAM SIEW AVE
 Total No. Units
Total No. Units
816
 Tenure
Tenure
FREEHOLD
 Category
Category
NON-LANDED RESIDENTIAL
 Expected TOP
Expected TOP
17 NOVEMBER 2027
 Expected Date Legal Completion
Expected Date Legal Completion
17 November 2027
 Land Size Area
Land Size Area
~269,995 sqft
 Architect
Architect
P&T Consultants Pte Ltd
 ME Engineer
ME Engineer
Rankine & Hill
 Developers
Developers
Hoi Hup Realty Pte Ltd
*The information is subject to change and photos/images used are for illustration purposes only.

Project presentation resources
*The information is subject to change and photos/images used are for illustration purposes only.

UNIT INFORMATION REQUEST
1 BEDROOM+STUDY
52 sqm / 560 sqft
2 BEDROOM
60 sqm / 646 sqft
2 BEDROOM+STUDY
65 sqm / 700 sqft
3 BEDROOM
81 sqm / 872 sqft
3 BEDROOM PREMIUM
99 sqm / 1,066 sqft
3 BEDROOM+STUDY
115 sqm / 1,238 sqft
4 BEDROOM
114 sqm / 1,227 sqft
4 BEDROOM PREMIUM
157 sqm / 1,690 sqft
5 BEDROOM
177 sqm / 1,905 sqft

Trains (MRT & LRT)
CC8 Dakota
MRT
680 mEW8/CC9 Paya Lebar
MRT
820 mTE25 Tanjong Katong
MRT
1330 mBus Stops
Aft Ipoh Lane
Tg Katong Rd
43 mAft Dunman Rd
Tg Katong Rd
89 mAft Queen Of Peace Ch
Tg Katong Rd
199 mPrimary Schools
Kong Hwa School
350 Guillemard Road
750 mTanjong Katong Primary School
10 Seraya Road
890 mHaig Girls' School
51 Koon Seng Road
890 mSecondary Schools
Tanjong Katong Secondary School
130 Haig Road
380 mTanjong Katong Girls' School
20 Dunman Lane
410 mChung Cheng High School (main)
50 Goodman Road
730 mInternational Schools
Etonhouse International School (broadrick)
51 Broadrick Rd Singapore 439501
800 mCanadian International School (tanjong Katong Campus)
371 Tanjong Katong Road Singapore 437128
890 mGig International School
190 Changi Road Mdis Building Singapore 419974
1140 mSupermarkets
Eccellente By Hao Mart
Central
390 mKinex (formerly Onekm)
Central
420 mCity Plaza
Central
450 mHealthcare
Corporate Dental Clinic
Haig Road
260 mHaig Specialist O & G Clinic Pte Ltd
Haig Rd
260 mMinmed Clinic (haig Road)
Haig Rd
280 mSituated at 1 Thiam Siew Avenue in Geylang, The Continuum offers connectivity within District D15. Residents benefit from accessible MRT lines including the Circle, East West, and Thomson East Coast Lines, alongside a network of bus services such as routes 30, 40, 43, 134, and 197. Nearby amenities include shopping destinations like Kinex and Paya Lebar Quarter (PLQ), and food options at Geylang Serai Market and Dunman Food Centre. Educational institutions such as Haig Girls' School and Dunman High School are also in the vicinity.
*The information is subject to change and photos/images used are for illustration purposes only.

*The information is subject to change and photos/images used are for illustration purposes only.
The Continuum
|
Type & Size |
No of Units left |
Size (sqft) |
Price |
|---|---|---|---|
|
1 BEDROOM+STUDY |
23 Units |
560 - 560 sqft |
$1,378,000 - $1,721,000 ($2,461 - $3,073 PSF) |
|
3 BEDROOM |
5 Units |
1,076 - 1,141 sqft |
$2,880,000 - $3,020,000 ($2,647 - $2,750 PSF) |
|
3 BEDROOM PREMIER |
20 Units |
1,066 - 1,302 sqft |
$3,126,000 - $3,649,000 ($2,636 - $3,103 PSF) |
|
3 BEDROOM+STUDY |
35 Units |
1,227 - 1,464 sqft |
$3,372,000 - $4,256,000 ($2,736 - $3,073 PSF) |
|
4 BEDROOM |
4 Units |
1,270 - 1,518 sqft |
$3,593,000 - $4,103,000 ($2,692 - $2,829 PSF) |
|
4 BEDROOM PREMIER |
26 Units |
1,690 - 2,034 sqft |
$4,679,000 - $5,799,000 ($2,769 - $3,017 PSF) |
|
5 BEDROOM |
29 Units |
1,905 - 2,260 sqft |
$5,487,000 - $6,589,000 ($2,880 - $3,092 PSF) |
*The information is subject to change and photos/images used are for illustration purposes only.


The Continuum
Understanding the criteria for acquiring a residence at The Continuum is an important step. This section provides essential information for prospective buyers, including first-time property seekers and current property owners. It outlines the general requirements and considerations to help you determine your suitability for this residential opportunity. Our aim is to provide clarity on the acquisition process, ensuring you have the necessary details to proceed confidently with your interest in The Continuum.